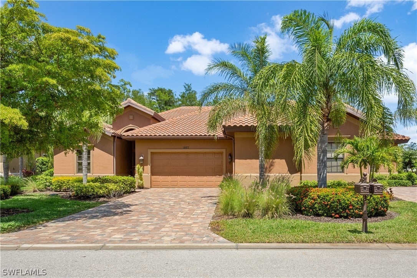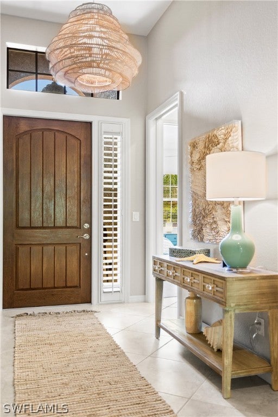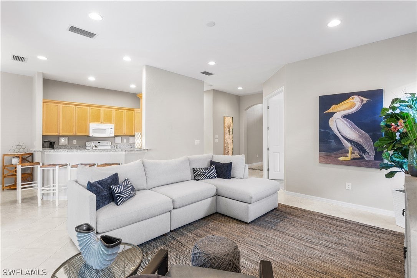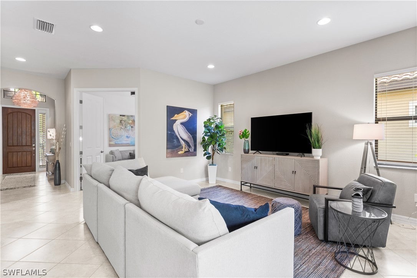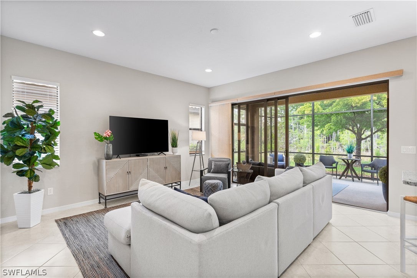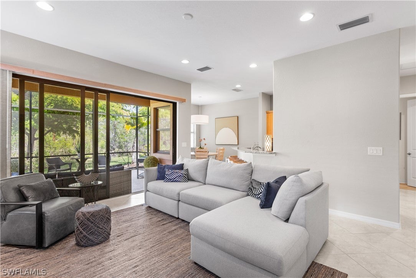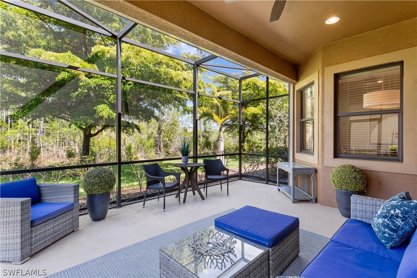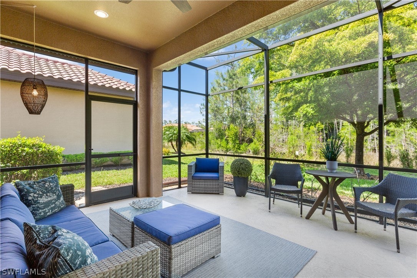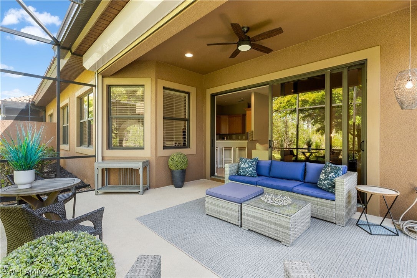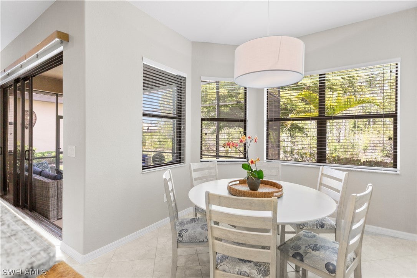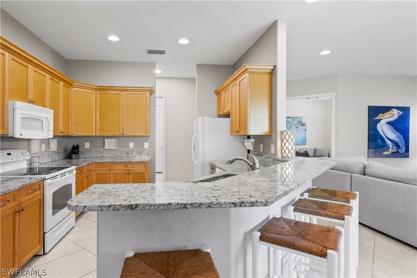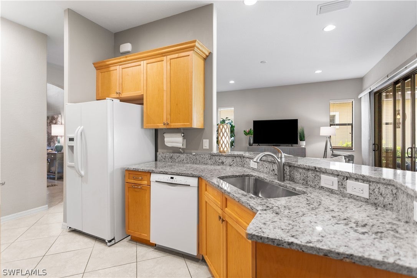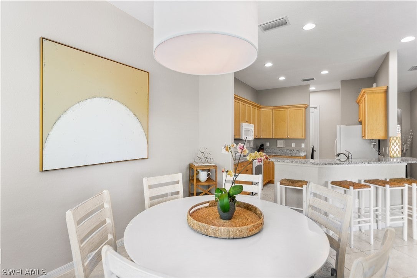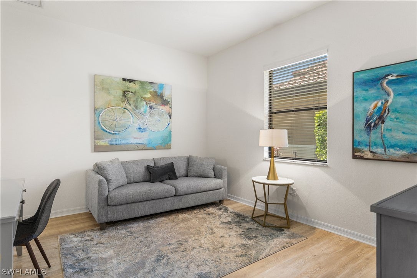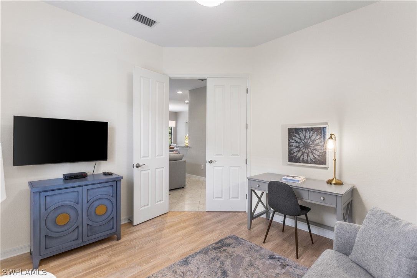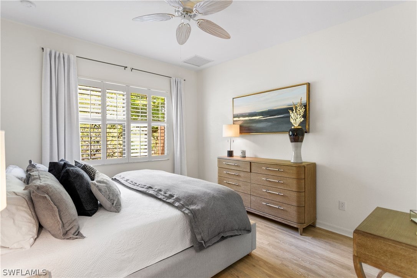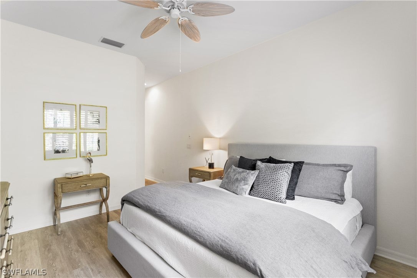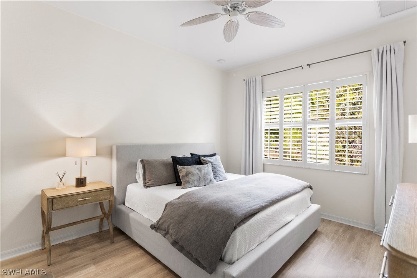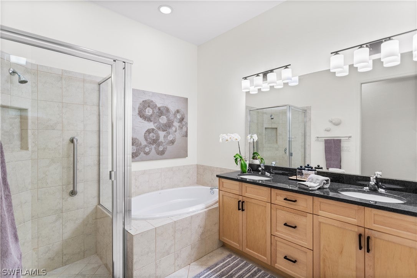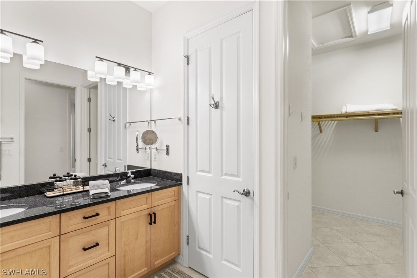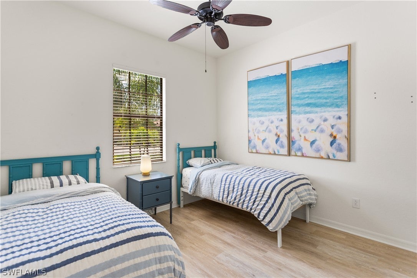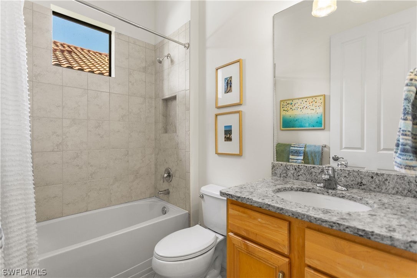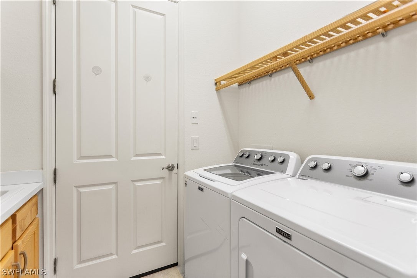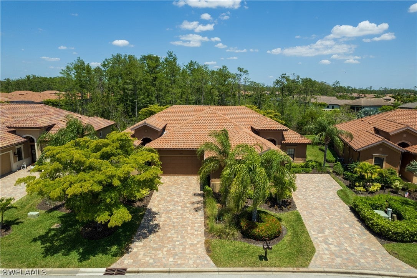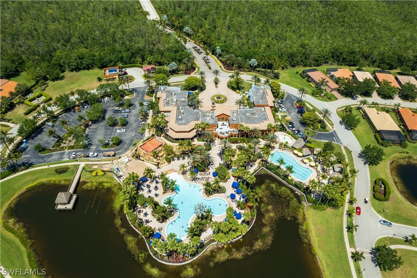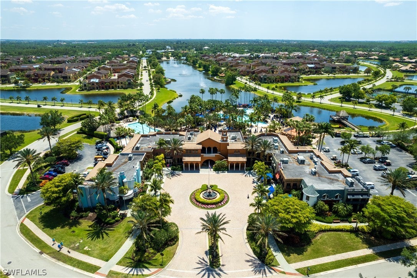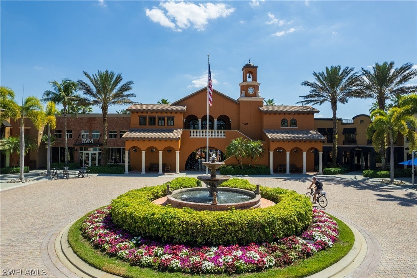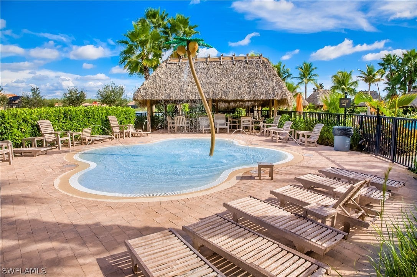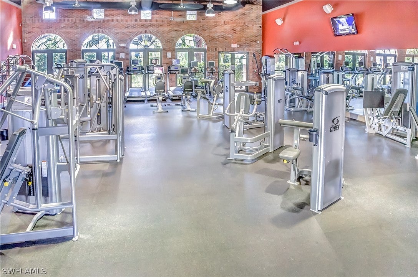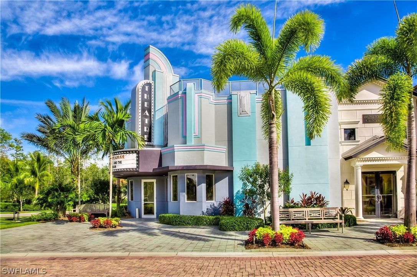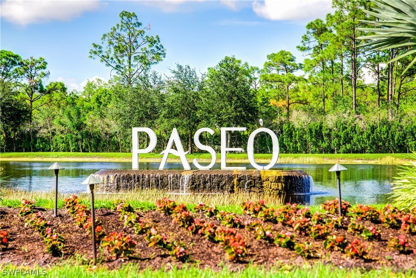Address11077 Esteban Drive, FORT MYERS, FL, 33912
Price$599,000
- 2 Beds
- 2 Baths
- Residential
- 1,597 SQ FT
- Built in 2012
Come live your best life at fabulous Paseo, the resort lifestyle experience you've been looking for! This highly desired, single-story Coronado villa comes professionally furnished and updated, featuring nearly 1600 sq ft of bright and open living space. There are 2 large bedrooms plus a den that can function as a 3rd bedroom and 2 full baths. The extended screened lanai overlooks the preserve, providing nice privacy. Upgrades include a whole home generator, water filtration, plantation shutters, hurricane impact glass, electric shutter for the lanai, solid wood cabinets, granite counters and lux vinyl in the bedrooms and den. With the lowest HOA fees in Paseo enjoy the resort style pools, spa, lap pool, splash pad, tot lot, private cabanas, full service gym + exercise room, poolside tiki bar, restaurant, pub, ice cream parlor, theater, library, tennis, pickleball, bocce, basketball, volleyball, fishing pier, hobby and community room and MORE! Located just minutes to the SWFL Intl airport, beaches, hospitals, shopping and dining. Move right in!
Essential Information
- MLS® #224038487
- Price$599,000
- HOA Fees$1,376 /Quarterly
- Bedrooms2
- Bathrooms2.00
- Full Baths2
- Square Footage1,597
- Acres0.16
- Price/SqFt$375 USD
- Year Built2012
- TypeResidential
- Sub-TypeAttached
- StyleDuplex
- StatusActive
Community Information
- Address11077 Esteban Drive
- SubdivisionPASEO
- CityFORT MYERS
- CountyLee
- StateFL
- Zip Code33912
Area
FM22 - Fort Myers City Limits
Amenities
Basketball Court, Bocce Court, Billiard Room, Business Center, Clubhouse, Fitness Center, Library, Media Room, Barbecue, Picnic Area, Pickleball, Pool, Restaurant, Spa/Hot Tub, Sidewalks, Tennis Court(s), Trail(s), Concierge
Utilities
Cable Available, High Speed Internet Available, Underground Utilities
Features
Rectangular Lot, Sprinklers Automatic
Parking
Attached, Deeded, Driveway, Garage, Paved, Two Spaces, Garage Door Opener
Garages
Attached, Deeded, Driveway, Garage, Paved, Two Spaces, Garage Door Opener
Interior Features
Breakfast Bar, Built-in Features, Bathtub, Dual Sinks, Entrance Foyer, Eat-in Kitchen, Separate Shower, High Speed Internet, Split Bedrooms
Appliances
Dryer, Dishwasher, Electric Cooktop, Freezer, Disposal, Microwave, Range, Refrigerator, Water Purifier, Washer
Exterior Features
Security/High Impact Doors, Sprinkler/Irrigation, Patio, Privacy Wall, Room For Pool, Shutters Electric
Lot Description
Rectangular Lot, Sprinklers Automatic
Windows
Impact Glass, Window Coverings
Office
Realty One Group Connections
Amenities
- # of Garages2
- ViewPreserve, Trees/Woods
- WaterfrontNone
- Has PoolYes
- PoolCommunity
Interior
- InteriorTile, Vinyl
- HeatingCentral, Electric
- CoolingCentral Air, Electric
- # of Stories1
Exterior
- ExteriorBlock, Concrete, Stucco
- RoofTile
- ConstructionBlock, Concrete, Stucco
Additional Information
- Date ListedApril 28th, 2024
- ZoningPUD
Listing Details
Price Change History for 11077 Esteban Drive, FORT MYERS, FL (MLS® #224038487)
| Date | Details | Change |
|---|---|---|
| Price Reduced from $620,000 to $599,000 |
Similar Listings To: 11077 Esteban Drive, FORT MYERS
- 8500 Penzance
- 8870/8891 De Lasalle Academy Way
- 15791 Shamrock Drive
- 15501 Gullane Court
- 13792 Pine Villa Lane
- 12570 Vittoria Way
- 12590 Vittoria Way
- 15801 Kilmarnock Drive
- 15181 Canongate Drive
- 13801 Freshman Lane
- 15641 S Pebble Lane
- 13523 Pine Villa Lane
- 15018 Briar Ridge Circle
- 9411 Monteverdi Way
- 8106 Felisa Court
 The data relating to real estate for sale on this web site comes in part from the Broker ReciprocitySM Program of the Charleston Trident Multiple Listing Service. Real estate listings held by brokerage firms other than NV Realty Group are marked with the Broker ReciprocitySM logo or the Broker ReciprocitySM thumbnail logo (a little black house) and detailed information about them includes the name of the listing brokers.
The data relating to real estate for sale on this web site comes in part from the Broker ReciprocitySM Program of the Charleston Trident Multiple Listing Service. Real estate listings held by brokerage firms other than NV Realty Group are marked with the Broker ReciprocitySM logo or the Broker ReciprocitySM thumbnail logo (a little black house) and detailed information about them includes the name of the listing brokers.
The broker providing these data believes them to be correct, but advises interested parties to confirm them before relying on them in a purchase decision.
Copyright 2024 Charleston Trident Multiple Listing Service, Inc. All rights reserved.

