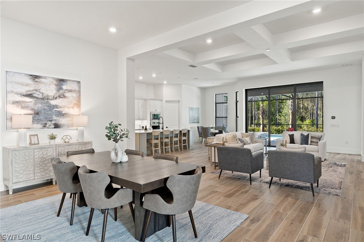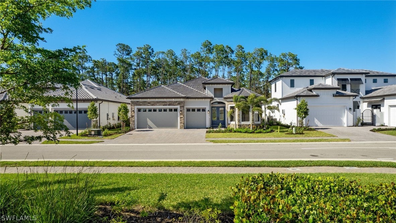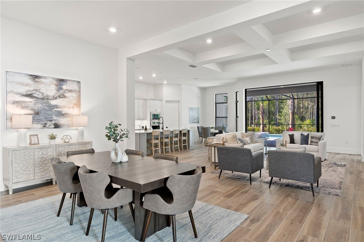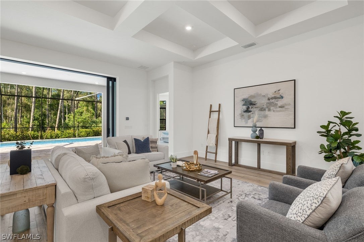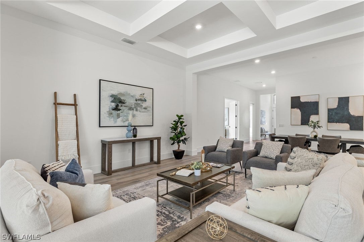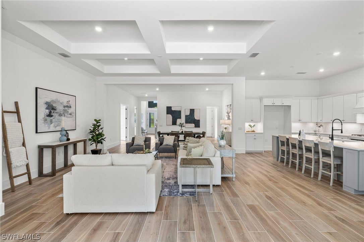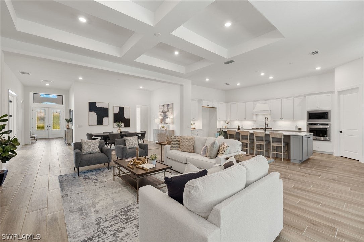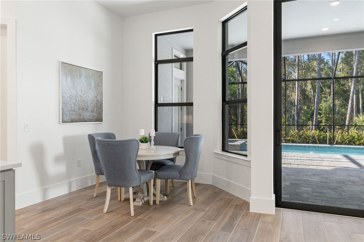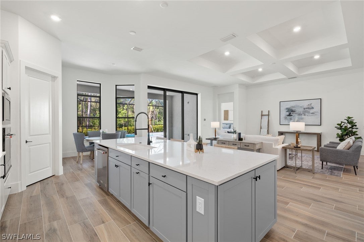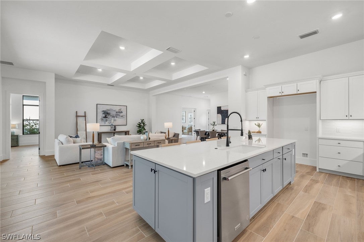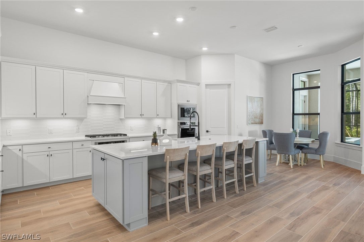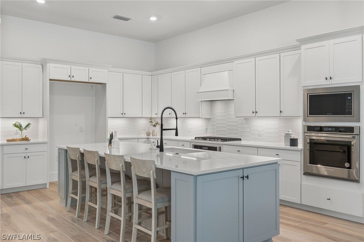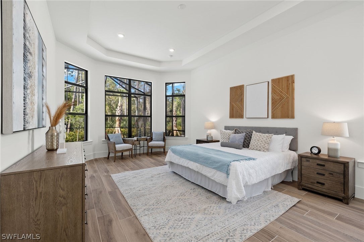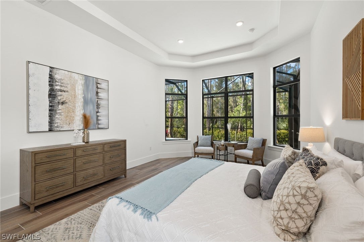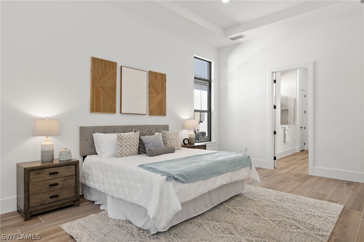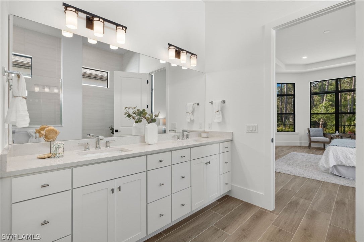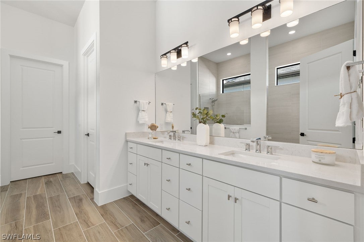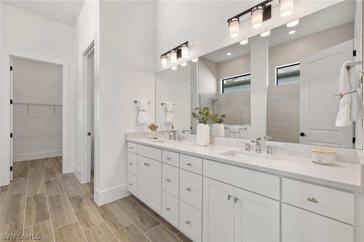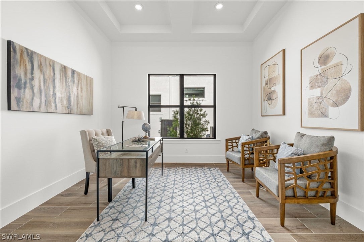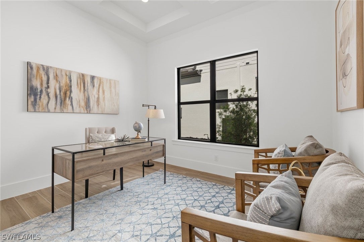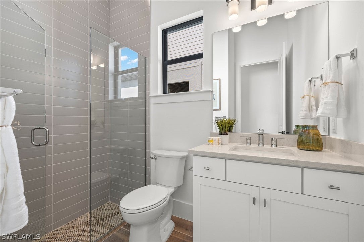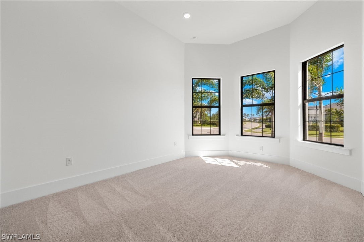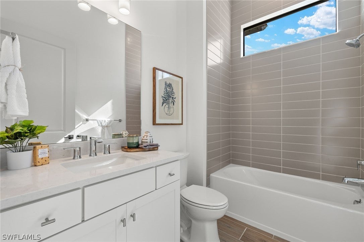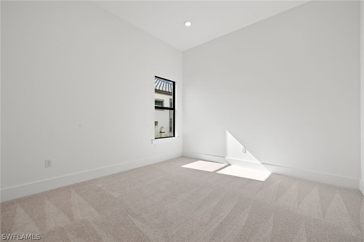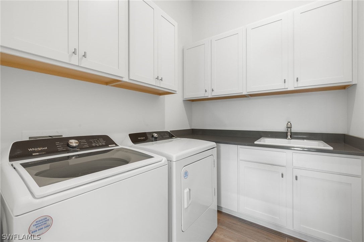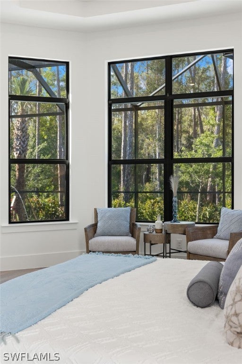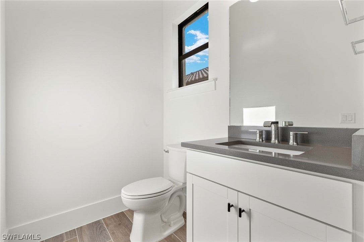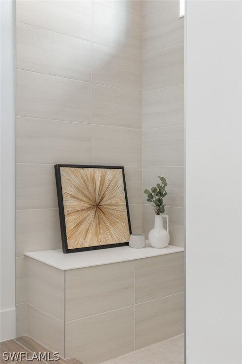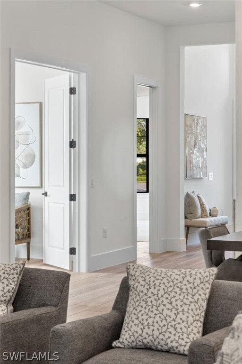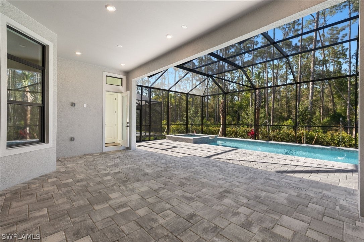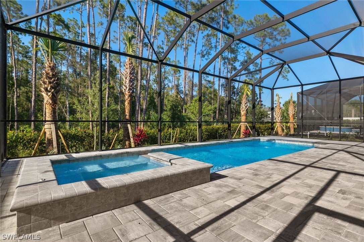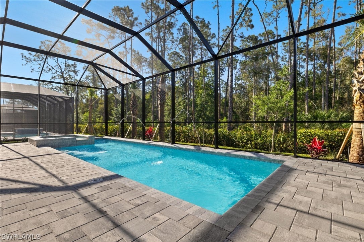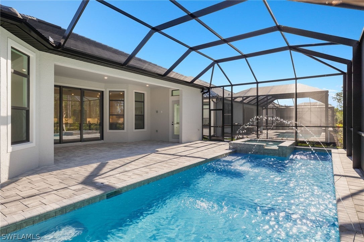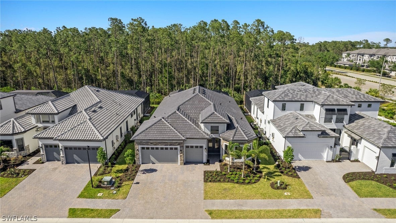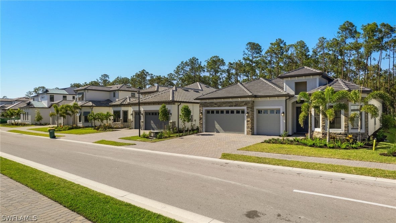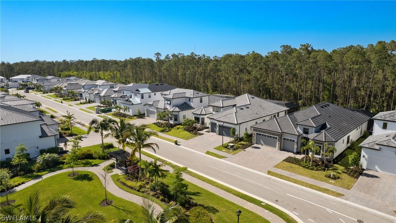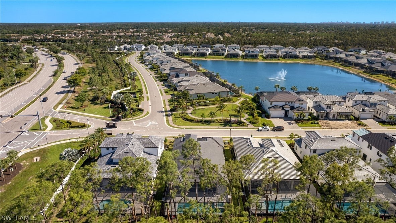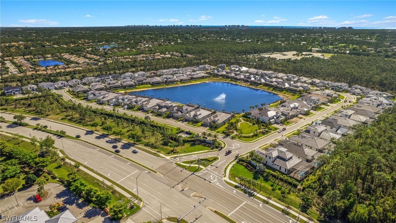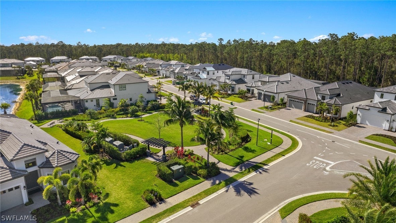Address16281 Verilyn Circle, NAPLES, FL, 34110
Price$1,999,000
- 3 Beds
- 4 Baths
- Residential
- 3,020 SQ FT
- Built in 2024
Coastal architecture sets the stage for this new 2024, never-occupied residence. Three and a half bathrooms, three-bedroom plus den and three-car garage, one-story, single-family home in Ardena—one of Naples's newest low-density communities with only 77 homes. The residence features 3,020 square feet under air, open great room design with casual dining room, coffered ceilings, a large kitchen with white wood cabinets, quartz countertop & tiled backsplash, stainless steel Kitchen Aide appliances, natural gas stove, an oversized Island and breakfast nook. The spacious primary bedroom has a seating area and a luxurious primary bathroom. Impact-resistant doors, windows, and an expansive screened lanai with a swimming pool and spa overlooking a serene wooded area. Ardena residents enjoy low association fees, no CDD, gated entry, Fiber-Optic internet service, and Smart-Home technology. They are conveniently located in an A-rated Collier County School District 2.5 miles west of I-75, just minutes to SW FL International Airport, shopping, best dining, and beautiful beaches in Naples and Bonita Springs.
Essential Information
- MLS® #224034471
- Price$1,999,000
- HOA Fees$0
- Bedrooms3
- Bathrooms4.00
- Full Baths3
- Half Baths1
- Square Footage3,020
- Acres0.21
- Price/SqFt$662 USD
- Year Built2024
- TypeResidential
- Sub-TypeSingle Family
- StatusActive
Community Information
- Address16281 Verilyn Circle
- SubdivisionARDENA
- CityNAPLES
- CountyCollier
- StateFL
- Zip Code34110
Style
Ranch, One Story, Traditional
Area
NA11 - N/O Immokalee Rd W/O 75
Utilities
Cable Available, High Speed Internet Available, Underground Utilities
Features
Rectangular Lot, Sprinklers Automatic
Parking
Attached, Driveway, Garage, Paved, Two Spaces, Garage Door Opener
Garages
Attached, Driveway, Garage, Paved, Two Spaces, Garage Door Opener
Pool
Concrete, Gas Heat, Heated, In Ground, Pool Equipment, Screen Enclosure, Outside Bath Access, Pool/Spa Combo
Interior Features
Tray Ceiling(s), Dual Sinks, Entrance Foyer, High Ceilings, Kitchen Island, Living/Dining Room, Multiple Shower Heads, Pantry, Sitting Area in Primary, Shower Only, Separate Shower, Cable TV, Walk-In Pantry, Walk-In Closet(s), High Speed Internet, Split Bedrooms
Appliances
Built-In Oven, Dryer, Dishwasher, Gas Cooktop, Disposal, Ice Maker, Microwave, Refrigerator, Self Cleaning Oven, Tankless Water Heater, Washer
Exterior
Block, Concrete, Stone, Stucco
Exterior Features
Security/High Impact Doors, Sprinkler/Irrigation
Lot Description
Rectangular Lot, Sprinklers Automatic
Windows
Tinted Windows, Impact Glass
Construction
Block, Concrete, Stone, Stucco
Amenities
- AmenitiesPark, Sidewalks
- # of Garages3
- ViewTrees/Woods
- WaterfrontNone
- Has PoolYes
Interior
- InteriorCarpet, Tile
- HeatingCentral, Electric
- CoolingCentral Air, Electric, Gas
- # of Stories1
- Stories1
Exterior
- RoofTile
Additional Information
- Date ListedApril 15th, 2024
Listing Details
- OfficeJohn R. Wood Properties
Price Change History for 16281 Verilyn Circle, NAPLES, FL (MLS® #224034471)
| Date | Details | Change |
|---|---|---|
| Price Reduced from $2,075,000 to $1,999,000 |
Similar Listings To: 16281 Verilyn Circle, NAPLES
- 28970 Il Cuore Court
- 16627 Firenze Way
- 13665 Vanderbilt Drive Ph1102
- 254 Audubon Boulevard
- 15118 Frescott Way
- 13105 Vanderbilt #ph-N
- 15188 Brolio Way
- 14904 Celle Way
- 15820 Savona Way
- 15809 Savona Way
- 16654 Isola Bella Lane
- 15299 Corsini Ln
- 13925 Old Coast Road 2002
- 15167 Brolio Lane
- 16439 Seneca Way
 The data relating to real estate for sale on this web site comes in part from the Broker ReciprocitySM Program of the Charleston Trident Multiple Listing Service. Real estate listings held by brokerage firms other than NV Realty Group are marked with the Broker ReciprocitySM logo or the Broker ReciprocitySM thumbnail logo (a little black house) and detailed information about them includes the name of the listing brokers.
The data relating to real estate for sale on this web site comes in part from the Broker ReciprocitySM Program of the Charleston Trident Multiple Listing Service. Real estate listings held by brokerage firms other than NV Realty Group are marked with the Broker ReciprocitySM logo or the Broker ReciprocitySM thumbnail logo (a little black house) and detailed information about them includes the name of the listing brokers.
The broker providing these data believes them to be correct, but advises interested parties to confirm them before relying on them in a purchase decision.
Copyright 2024 Charleston Trident Multiple Listing Service, Inc. All rights reserved.

