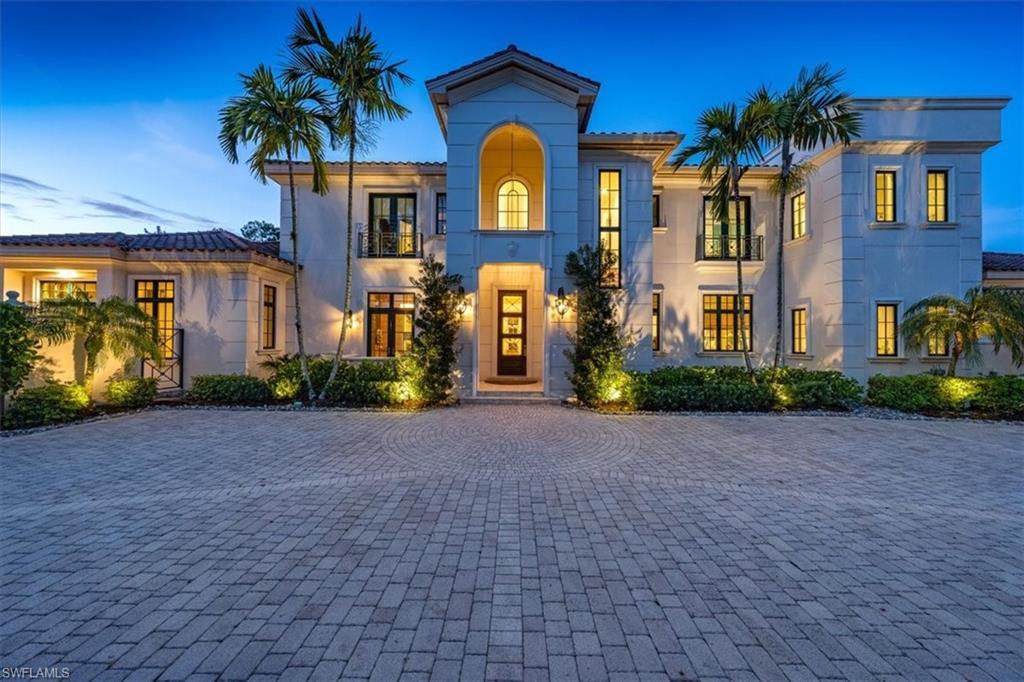Address6547 Highcroft Dr, NAPLES, FL, 34119
Price$6,595,000
- 6 Beds
- 7 Baths
- Residential
- 7,202 SQ FT
- Built in 1996
H8312-Classic elegance meets modern functionality in this elegant, reimagined estate. The hard work has been done to bring this home to today’s protocols w so many NEW improvements in 2021: NEW roof, NEW impact doors & windows, NEW kitchen, NEW fireplaces, NEW lighting, NEW guest baths in some rooms plus NEW full house generator & NEW Sonos. Nestled beyond a private masonry/hedge, custom mahogany doors lead to captivating views through a wall of impact windows & doors. From the formal & informal living spaces of this Landmark-built home to the new open concept chef’s kitchen w large island, new luxury appl, & butler pantry, this home impresses at every turn. Nearby media rm/6th BR is en suite & formal dining area w wet bar adjoins a huge gathering room w new fireplace & views.The study is adjacent to the master BR wing which features a 2nd study, sitting area, new fireplace & his/her bathrooms opening to a private courtyard. An upper loft w more pleasing vistas flanks 3 roomy en suites. Guest house w separate entrance incl a kitchenette & sep laundry & the resort-like setting incl 2 covered lanais, (one w dining/kitchen area & retractable screens) & overlooks pool/spa, fountain & yard.
Essential Information
- MLS® #223003097
- Price$6,595,000
- HOA Fees$0
- Bedrooms6
- Bathrooms7.00
- Full Baths6
- Half Baths1
- Square Footage7,202
- Acres0.88
- Price/SqFt$916 USD
- Year Built1996
- TypeResidential
- Sub-TypeSingle Family
- RestrictionsArchitectural, No RV
- Style2 Story
- StatusActive
Community Information
- Address6547 Highcroft Dr
- SubdivisionQUAIL WEST
- CityNAPLES
- CountyCollier
- StateFL
- Zip Code34119
Area
NA21 - N/O Immokalee Rd E/O 75
Amenities
Bike And Jog Path, BBQ - Picnic, Beauty Salon, Business Center, Clubhouse, Community Park, Community Pool, Community Room, Community Spa/Hot tub, Exercise Room, Fitness Center Attended, Golf Course, Internet Access, Pickleball, Play Area, Private Membership, Putting Green, Restaurant, Sauna, Sidewalk, Streetlight, Tennis Court, Underground Utility
Parking
Circle Drive, Driveway Paved
View
Landscaped Area, Golf Course
Pool
Below Ground, Concrete, Equipment Stays, Heated Gas
Interior Features
Built-In Cabinets, Cable Prewire, Closet Cabinets, Foyer, Laundry Tub, Pantry, Smoke Detectors, Walk-In Closet, Window Coverings, Bar, Coffered Ceiling, Custom Mirrors, Fireplace, French Doors, High Speed Available, Surround Sound Wired, Tray Ceiling, Volume Ceiling, Wet Bar
Cooling
Ceiling Fans, Central Electric, Zoned
Exterior Features
Sprinkler Auto, Water Display, Built In Grill, Courtyard, Fruit Trees, Outdoor Kitchen
Windows
Impact Resistant, Sliding, Arched, Casement, Transom
Construction
Concrete Block, Poured Concrete
Amenities
- # of Garages3
- GaragesAttached
- WaterfrontNone
- Has PoolYes
Interior
- HeatingCentral Electric, Zoned
- FireplaceYes
Exterior
- ExteriorStucco, Brick
- Lot DescriptionRegular
- RoofTile
School Information
- ElementaryVETERANS MEMORIAL EL
- MiddleNORTH NAPLES MIDDLE SCHOOL
- HighGULF COAST HIGH SCHOOL
Additional Information
- Date ListedJanuary 13th, 2023
- Days on Market190
Listing Details
- OfficeJohn R Wood Properties
 The data relating to real estate for sale on this web site comes in part from the Broker ReciprocitySM Program of the Charleston Trident Multiple Listing Service. Real estate listings held by brokerage firms other than NV Realty Group are marked with the Broker ReciprocitySM logo or the Broker ReciprocitySM thumbnail logo (a little black house) and detailed information about them includes the name of the listing brokers.
The data relating to real estate for sale on this web site comes in part from the Broker ReciprocitySM Program of the Charleston Trident Multiple Listing Service. Real estate listings held by brokerage firms other than NV Realty Group are marked with the Broker ReciprocitySM logo or the Broker ReciprocitySM thumbnail logo (a little black house) and detailed information about them includes the name of the listing brokers.
The broker providing these data believes them to be correct, but advises interested parties to confirm them before relying on them in a purchase decision.
Copyright 2024 Charleston Trident Multiple Listing Service, Inc. All rights reserved.






















































